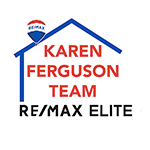34 Sagamore Court, Maumelle, AR 72113 (MLS # 23029978)
|
This is a home for those who love to entertain. The open concept living space is perfect for gatherings of family and friends. The oversized 3 car garage provides plenty of space for vehicles and storage. With two outdoor covered porch's, this home provides the perfect spot to relax after a long day. On the main level, the Primary Bedroom features a large walk-in shower and a large walk-in closet that is conveniently attached to the Utility room. The Guest Bedroom on the Main Level has its own dedicated bathroom which is perfect for guest or kids! The kitchen includes cabinet storage to ceiling, large island, and large corner pantry. There are 3 bedrooms and a bathroom downstairs, as well as a game room/flex space. This home truly has something for everyone!
| DAYS ON MARKET | 218 | LAST UPDATED | 4/26/2024 |
|---|---|---|---|
| TRACT | Osage Hills | YEAR BUILT | 2023 |
| COMMUNITY | MAUMELLE and SURROUNDING AREAS | GARAGE SPACES | 3.0 |
| COUNTY | Pulaski | STATUS | Active |
| PROPERTY TYPE(S) | Single Family |
| Elementary School | Crystal Hill Magnet |
|---|---|
| Jr. High School | Maumelle |
| High School | MAUMELLE |
| PRICE HISTORY | |
| Prior to Oct 25, '23 | $675,000 |
|---|---|
| Oct 25, '23 - Nov 15, '23 | $676,000 |
| Nov 15, '23 - Dec 8, '23 | $677,000 |
| Dec 8, '23 - Dec 13, '23 | $678,000 |
| Dec 13, '23 - Dec 20, '23 | $679,000 |
| Dec 20, '23 - Dec 28, '23 | $680,000 |
| Dec 28, '23 - Jan 10, '24 | $681,000 |
| Jan 10, '24 - Mar 18, '24 | $682,000 |
| Mar 18, '24 - Apr 26, '24 | $669,000 |
| Apr 26, '24 - Today | $659,000 |
| ADDITIONAL DETAILS | |
| AIR | Ceiling Fan(s), Central Air |
|---|---|
| AIR CONDITIONING | Yes |
| APPLIANCES | Cooktop, Dishwasher, Disposal, Double Oven, Gas Water Heater, Ice Maker, Microwave, Oven |
| AREA | MAUMELLE and SURROUNDING AREAS |
| BASEMENT | Crawl Space, Exterior Entry, Finished, Yes |
| BUYER'S BROKERAGE COMPENSATION | 2% |
| CONSTRUCTION | Brick, Stucco |
| FIREPLACE | Yes |
| GARAGE | Yes |
| HEAT | Central, Natural Gas |
| HOA DUES | Annually |
| INTERIOR | Bar, Breakfast Bar, Eat-in Kitchen, In-Law Floorplan, Pantry, Walk-In Closet(s) |
| LOT | 0.31 acre(s) |
| LOT DESCRIPTION | Sloped |
| PARKING | Garage Door Opener |
| SEWER | Public Sewer |
| STORIES | 2 |
| STYLE | Built to Suit, Craftsman, Traditional |
| SUBDIVISION | Osage Hills |
| TAXES | 506.7 |
| UTILITIES | Underground Utilities, Cable Available |
| WATER | Public |
MORTGAGE CALCULATOR
TOTAL MONTHLY PAYMENT
0
P
I
*Estimate only
| SATELLITE VIEW |
| / | |
We respect your online privacy and will never spam you. By submitting this form with your telephone number
you are consenting for Karen
Ferguson to contact you even if your name is on a Federal or State
"Do not call List".
Listing provided by Brandon Hines, Blue Tree Realty
Data is deemed reliable but is not guaranteed accurate by the MLS
Date last updated: 4/27/24 9:57 AM PDT
This IDX solution is (c) Diverse Solutions 2024.
