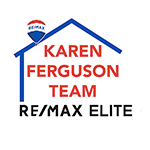316 Arkavalley Road Rd, Greenbrier, AR 72058 (MLS # 24006747)
|
Are you looking for for your private oasis on some private acreage? You will LOVE the Vista view that you can see for miles from the private covered back porch. Inside the home features Merbau Engineered Hardwood Floors and a spacious layout of 5 bedrooms and 3 full bath. The Open Kitchen, Living, and Dining Space flows perfectly to the back porch overlooking your 3 acres of property to make entertaining a breeze and to enjoy coffee each morning on the back porch. Just off the kitchen, you have a pantry that is also a storm shelter room. The Primary Bedroom and Bath are on the Main Level. Check out the Upstairs Bonus Room and 2 additional bedrooms and Plenty of Storage throughout the home. Upstairs would make a great game room, playroom, or at home office space with a solid internet connection already in place. Your 3 acres of Peaceful Land is a clean slate for any outdoor activities you might want to enjoy. This Newly built all electric Barn Style Custom Built home is Move In Ready and Centrally located between Conway and Greenbrier and is ready for new owners. Call today to see it for yourself.
| DAYS ON MARKET | 65 | LAST UPDATED | 4/11/2024 |
|---|---|---|---|
| TRACT | Metes & Bounds | YEAR BUILT | 2019 |
| COMMUNITY | GREENBRIER SCHOOL DISTRICT | GARAGE SPACES | 2.0 |
| COUNTY | Faulkner | STATUS | Active |
| PROPERTY TYPE(S) | Single Family |
| Elementary School | Springhill |
|---|---|
| Jr. High School | Greenbrier |
| High School | Greenbrier |
| PRICE HISTORY | |
| Prior to Mar 22, '24 | $540,000 |
|---|---|
| Mar 22, '24 - Apr 8, '24 | $530,000 |
| Apr 8, '24 - Today | $520,000 |
| ADDITIONAL DETAILS | |
| AIR | Ceiling Fan(s), Central Air |
|---|---|
| AIR CONDITIONING | Yes |
| APPLIANCES | Cooktop, Dishwasher, Electric Water Heater, Microwave, Range |
| AREA | GREENBRIER SCHOOL DISTRICT |
| BUYER'S BROKERAGE COMPENSATION | 2.8 |
| FIREPLACE | Yes |
| GARAGE | Yes |
| HEAT | Central, Electric |
| INTERIOR | Eat-in Kitchen, Pantry, Walk-In Closet(s) |
| LOT | 3.05 acre(s) |
| LOT DESCRIPTION | Level |
| SEWER | Septic Tank |
| STORIES | 2 |
| STYLE | Built to Suit |
| SUBDIVISION | Metes & Bounds |
| TAXES | 2580 |
| WATER | Public |
MORTGAGE CALCULATOR
TOTAL MONTHLY PAYMENT
0
P
I
*Estimate only
| SATELLITE VIEW |
| / | |
We respect your online privacy and will never spam you. By submitting this form with your telephone number
you are consenting for Karen
Ferguson to contact you even if your name is on a Federal or State
"Do not call List".
Listing provided by Casey Hearn, Keller Williams Realty Central
Data is deemed reliable but is not guaranteed accurate by the MLS
Date last updated: 5/4/24 4:16 AM PDT
This IDX solution is (c) Diverse Solutions 2024.
