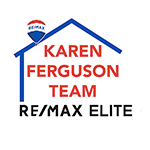50 Ruthie Drive Dr, Greenbrier, AR 72058 (MLS # 24009472)
|
Seller is adding new gravel to make the road more smooth. Sellers are motivated so make an offer today! Like New home located in the desirable Greenbrier School District. The large barn with stalls and cross fencing is all complete and ready for you to bring your Horses, Cows, Chickens, and More- Have your Own Mini-Farm, All Animals Welcome- This 5 acre tract even has a creek on the property! Potential for more land available (33 additional acres) Extra Outdoor Storage with Electric. This 2020 year built home has a 3 bed 2.5 bath home with Additional 1 bed 1 bath Mother In Law Quarters or Guest House with Separate Garage. Total of Approx 2800 sq ft with 3 car garage and Storm Shelter Room off the garage. The large front porch is perfect for relaxing or sit on the back deck and pool area with the outdoor lighting and watch the animals or guests/family play in the pool. Pool was added in 2022, the large deck and Pole Barn were added in 2023. The open flow from the living room, dining room and kitchen make it perfect for entertaining. This inviting home awaits you so Call Today!
| DAYS ON MARKET | 44 | LAST UPDATED | 4/28/2024 |
|---|---|---|---|
| TRACT | Metes & Bounds | YEAR BUILT | 2020 |
| COMMUNITY | GREENBRIER SCHOOL DISTRICT | GARAGE SPACES | 3.0 |
| COUNTY | Faulkner | STATUS | Active |
| PROPERTY TYPE(S) | Single Family |
| Elementary School | Eastside |
|---|---|
| Jr. High School | Greenbrier |
| High School | Greenbrier |
| PRICE HISTORY | |
| Prior to Apr 25, '24 | $585,000 |
|---|---|
| Apr 25, '24 - Today | $569,500 |
| ADDITIONAL DETAILS | |
| AIR | Ceiling Fan(s), Central Air |
|---|---|
| AIR CONDITIONING | Yes |
| APPLIANCES | Cooktop, Dishwasher, Disposal, Electric Water Heater, Ice Maker, Microwave, Range |
| AREA | GREENBRIER SCHOOL DISTRICT |
| BUYER'S BROKERAGE COMPENSATION | 2 |
| CONSTRUCTION | Brick, Frame |
| EXTERIOR | Storage |
| FIREPLACE | Yes |
| GARAGE | Yes |
| HEAT | Central, Electric |
| INTERIOR | Breakfast Bar, Eat-in Kitchen, In-Law Floorplan, Pantry, Walk-In Closet(s) |
| LOT | 5 acre(s) |
| LOT DESCRIPTION | Cleared, Level, Wooded |
| POOL | Yes |
| POOL DESCRIPTION | Above Ground |
| SEWER | Septic Tank |
| STORIES | 1 |
| STYLE | Craftsman, Traditional |
| SUBDIVISION | Metes & Bounds |
| TAXES | 3838 |
| WATER | Well |
MORTGAGE CALCULATOR
TOTAL MONTHLY PAYMENT
0
P
I
*Estimate only
| SATELLITE VIEW |
| / | |
We respect your online privacy and will never spam you. By submitting this form with your telephone number
you are consenting for Karen
Ferguson to contact you even if your name is on a Federal or State
"Do not call List".
Listing provided by Casey Hearn, Keller Williams Realty Central
Data is deemed reliable but is not guaranteed accurate by the MLS
Date last updated: 5/4/24 5:21 AM PDT
This IDX solution is (c) Diverse Solutions 2024.
