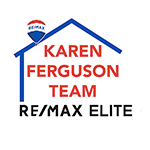4612 Club Road Rd, Little Rock, AR 72207 (MLS # 24013941)
|
4612 Club Rd showcases a stunning and extensive remodel of a house, with an additional 2100 square feet added to the existing structure. The house has been completely renovated, with the original structure stripped down to the studs and rebuilt for structural integrity. Despite its unassuming front exterior, the house boasts a remarkable 4100+ square feet of living space, offering a spacious and luxurious experience. The main level hosts the primary suite, guest bedroom, hall bath, open concept kitchen/dining/den, charming living room, a handsome office, laundry, 2 car garage, screened in porch overlooking backyard. The upper level has 2 delightful bedrooms, a hall bath and playroom for all the fun and activities. The lower level features a large entertaining space with wet bar and full bath and outside hosts a covered porch with a wood-burning fireplace. A few more steps down and you are greeted by an exquisite custom pool and hot tub! Overall, this house combines the charm of the Heights neighborhood with modern-day features and conveniences. It has been thoughtfully designed and renovated to create a gem of a home that offers both comfort and elegance. *Agents see remarks*
| DAYS ON MARKET | 10 | LAST UPDATED | 4/24/2024 |
|---|---|---|---|
| TRACT | COUNTRY CLUB HGTS | YEAR BUILT | 1939 |
| COMMUNITY | LITTLE ROCK (HEIGHTS/HILLCREST) | GARAGE SPACES | 2.0 |
| COUNTY | Pulaski | STATUS | Active |
| PROPERTY TYPE(S) | Single Family |
| Elementary School | Forest Park |
|---|---|
| Jr. High School | Pulaski Heights |
| High School | Central |
| ADDITIONAL DETAILS | |
| AIR | Ceiling Fan(s), Central Air |
|---|---|
| AIR CONDITIONING | Yes |
| APPLIANCES | Cooktop, Dishwasher, Disposal, Double Oven, Gas Range, Gas Water Heater, Ice Maker, Refrigerator |
| AREA | LITTLE ROCK (HEIGHTS/HILLCREST) |
| BASEMENT | Crawl Space |
| BUYER'S BROKERAGE COMPENSATION | 2.4 |
| EXTERIOR | Storage |
| FIREPLACE | Yes |
| GARAGE | Yes |
| HEAT | Central, Natural Gas |
| INTERIOR | Breakfast Bar, Eat-in Kitchen, Walk-In Closet(s), Wet Bar |
| LOT | 9583 sq ft |
| LOT DESCRIPTION | Sloped |
| POOL | Yes |
| POOL DESCRIPTION | In Ground |
| SEWER | Public Sewer |
| STYLE | Traditional |
| SUBDIVISION | COUNTRY CLUB HGTS |
| TAXES | 10042 |
| UTILITIES | Natural Gas Available |
| WATER | Public |
MORTGAGE CALCULATOR
TOTAL MONTHLY PAYMENT
0
P
I
*Estimate only
| SATELLITE VIEW |
| / | |
We respect your online privacy and will never spam you. By submitting this form with your telephone number
you are consenting for Karen
Ferguson to contact you even if your name is on a Federal or State
"Do not call List".
Listing provided by Ashley East, Janet Jones Company
Data is deemed reliable but is not guaranteed accurate by the MLS
Date last updated: 5/4/24 12:17 AM PDT
This IDX solution is (c) Diverse Solutions 2024.
