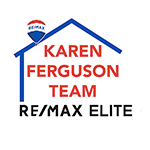1 Crestwood Drive, Cabot, AR 72023 (MLS # 24014046)
|
Dream Home on a Spacious Lot! Enjoy a large, open floor plan that's perfect for family life and entertaining. Split floor plan, fully fenced backyard, new roof added in 22' and new HVAC in 22'. Plenty of cabinet and counter space in the Kitchen. This home is an ideal choice for those needing space to grow and play. It's ready to move in and perfect for making lasting memories. Interested in a viewing? Contact me today for a tour!
| DAYS ON MARKET | 10 | LAST UPDATED | 4/25/2024 |
|---|---|---|---|
| TRACT | Crestwood Phase 1A | YEAR BUILT | 1994 |
| COMMUNITY | CABOT SCHOOL DISTRICT | GARAGE SPACES | 2.0 |
| COUNTY | Lonoke | STATUS | Active |
| PROPERTY TYPE(S) | Single Family |
| ADDITIONAL DETAILS | |
| AIR | Central Air |
|---|---|
| AIR CONDITIONING | Yes |
| APPLIANCES | Dishwasher, Gas Range, Gas Water Heater |
| AREA | CABOT SCHOOL DISTRICT |
| BUYER'S BROKERAGE COMPENSATION | 2 |
| CONSTRUCTION | Frame, Stucco |
| FIREPLACE | Yes |
| GARAGE | Yes |
| HEAT | Central, Natural Gas |
| INTERIOR | Breakfast Bar |
| LOT | 0.35 acre(s) |
| LOT DESCRIPTION | Corner Lot, Level |
| SEWER | Public Sewer |
| STORIES | 1 |
| STYLE | Ranch |
| SUBDIVISION | Crestwood Phase 1A |
| TAXES | 1603.86 |
| WATER | Public |
MORTGAGE CALCULATOR
TOTAL MONTHLY PAYMENT
0
P
I
*Estimate only
| SATELLITE VIEW |
| / | |
We respect your online privacy and will never spam you. By submitting this form with your telephone number
you are consenting for Karen
Ferguson to contact you even if your name is on a Federal or State
"Do not call List".
Listing provided by Misty Snyder, IRealty Arkansas - Sherwood
Data is deemed reliable but is not guaranteed accurate by the MLS
Date last updated: 5/5/24 11:32 AM PDT
This IDX solution is (c) Diverse Solutions 2024.
