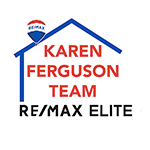26 Trenton Cove, Beebe, AR 72012 (MLS # 24014095)
|
This Home will WOW you!! Amazing 4bdrm, 3&1/2 bath country home built in 2018! Privacy at it's best! This home features open floor plan, beautiful rock gas fireplace, tile wood look floors throughout first floor, beautiful granite countertops throughout, 10ft ceilings & lots of windows make home very open! Master bedroom & bath are extra special featuring door to outside covered back porch, remarkable master closet! Huge soaker tub w/separate shower! 2 of spare bedrooms share jack & jill bath, 1 spare bathroom has it's very own bath & door to outside covered back porch! Back yard is very private with a extra large L shape inground pool with beautiful landscaping! Upstairs enjoy your private bonus room with lots of natural light! Oversized garage for your truck or large vehicles! The 10 acres is mostly wooded & completely fenced! Deer and wild life love this property! Home was custom built with extra features crafted to suit! You must see this amazing property!
| DAYS ON MARKET | 10 | LAST UPDATED | 4/25/2024 |
|---|---|---|---|
| TRACT | Rocky Branch | YEAR BUILT | 2018 |
| COMMUNITY | BEEBE | GARAGE SPACES | 2.0 |
| COUNTY | White | STATUS | Active |
| PROPERTY TYPE(S) | Single Family |
| Elementary School | Beebe |
|---|---|
| Jr. High School | Beebe |
| High School | Beebe |
| ADDITIONAL DETAILS | |
| AIR | Ceiling Fan(s), Central Air |
|---|---|
| AIR CONDITIONING | Yes |
| APPLIANCES | Cooktop, Dishwasher, Disposal, Double Oven, Electric Range, Electric Water Heater, Ice Maker, Microwave, Oven |
| AREA | BEEBE |
| BUYER'S BROKERAGE COMPENSATION | 2.4 |
| CONSTRUCTION | Brick, Stone |
| FIREPLACE | Yes |
| GARAGE | Yes |
| HEAT | Central, Electric |
| INTERIOR | Breakfast Bar, Eat-in Kitchen, Pantry, Vaulted Ceiling(s), Walk-In Closet(s) |
| LOT | 10 acre(s) |
| LOT DESCRIPTION | Cleared, Level, Sloped, Wooded |
| PARKING | Garage Door Opener |
| POOL | Yes |
| POOL DESCRIPTION | In Ground |
| SEWER | Septic Tank |
| STORIES | 1 |
| STYLE | Traditional |
| SUBDIVISION | Rocky Branch |
| TAXES | 1730.88 |
| UTILITIES | Underground Utilities |
| WATER | Public |
| WATERFRONT DESCRIPTION | Creek |
MORTGAGE CALCULATOR
TOTAL MONTHLY PAYMENT
0
P
I
*Estimate only
| SATELLITE VIEW |
| / | |
We respect your online privacy and will never spam you. By submitting this form with your telephone number
you are consenting for Karen
Ferguson to contact you even if your name is on a Federal or State
"Do not call List".
Listing provided by Robin Standridge, ASAP Realty
Data is deemed reliable but is not guaranteed accurate by the MLS
Date last updated: 5/5/24 3:44 AM PDT
This IDX solution is (c) Diverse Solutions 2024.
