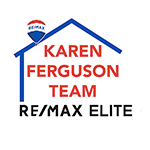957 Villa Vista Loop, Cabot, AR 72023 (MLS # 24014345)
|
Beautiful new construction home close to shopping and restaurants. This fabulous home showcases a thoughtful design with three bedrooms and two full baths, featuring a split floor plan for optimal comfort and privacy. The home has cathedral ceiling with wood beams in living room, 9ft ceilings throughout, custom cabinetry with soft-close doors and drawers. The kitchen is a masterpiece with granite countertops, tiled backsplash and a walk in pantry. NO CARPET, luxury vinyl throughout the entire home. Covered patio, two car oversized garage and attic storage. Beautiful large walk in tiled shower in master bathroom and double sinks. This home backs up to a wooded area for added privacy. The seller will also added gutters. This neighborhood is gated. Yard maintenance is included in the monthly POA dues. Please contact listing agent for more details or for a private showing. Please call today for additional information.
| DAYS ON MARKET | 14 | LAST UPDATED | 4/26/2024 |
|---|---|---|---|
| TRACT | Villa Vista | YEAR BUILT | 2024 |
| COMMUNITY | CABOT SCHOOL DISTRICT | GARAGE SPACES | 2.0 |
| COUNTY | Lonoke | STATUS | Active |
| PROPERTY TYPE(S) | Single Family |
| ADDITIONAL DETAILS | |
| AIR | Ceiling Fan(s), Central Air |
|---|---|
| AIR CONDITIONING | Yes |
| APPLIANCES | Cooktop, Dishwasher, Disposal, Electric Range, Electric Water Heater, Ice Maker, Microwave, Range |
| AREA | CABOT SCHOOL DISTRICT |
| BUYER'S BROKERAGE COMPENSATION | 2.0 |
| CONSTRUCTION | Brick |
| FIREPLACE | Yes |
| GARAGE | Yes |
| HEAT | Central, Electric |
| HOA DUES | 80|Monthly |
| INTERIOR | Eat-in Kitchen, Pantry, Walk-In Closet(s) |
| LOT DESCRIPTION | Cleared, Level |
| PARKING | Garage Door Opener |
| SEWER | Public Sewer |
| STORIES | 1 |
| STYLE | Patio Home, Traditional |
| SUBDIVISION | Villa Vista |
| UTILITIES | Underground Utilities |
| WATER | Public |
MORTGAGE CALCULATOR
TOTAL MONTHLY PAYMENT
0
P
I
*Estimate only
| SATELLITE VIEW |
| / | |
We respect your online privacy and will never spam you. By submitting this form with your telephone number
you are consenting for Karen
Ferguson to contact you even if your name is on a Federal or State
"Do not call List".
Listing provided by Kelly Tedder, PorchLight Realty
Data is deemed reliable but is not guaranteed accurate by the MLS
Date last updated: 5/9/24 12:39 PM PDT
This IDX solution is (c) Diverse Solutions 2024.
