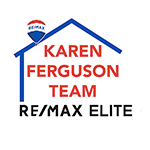5912 N Country Club Boulevard, Little Rock, AR 72207 (MLS # 24017085)
|
Experience the best of Heights living in this stunning home with a fabulous layout designed for comfort and luxury. The living room boasts a twenty-foot coffered ceiling and Marvin bi-fold doors leading to a covered veranda. The gourmet kitchen features high-end appliances, a gas cooktop, ice machine, walk-in pantry, beverage fridge, and a 120-bottle wine fridge. The spacious dining room is perfect for hosting gatherings. The primary bedroom offers a gas fireplace and sitting area, with a spa-like bathroom that includes a walk-through shower and soaking tub. The expansive primary closet leads to a workout or office space and connects to the laundry room. Upstairs, find three bedrooms with en-suite baths and a huge bonus room suitable for a media space and play area, complete with a beverage fridge and sink. Each level has a half bath for guests. Additional features include automatic blinds downstairs, a Phantom Screen on the veranda, an EV charger in the garage, and elegant glass doors on the front porch. This home offers the finest in Heights living.
| DAYS ON MARKET | 159 | LAST UPDATED | 5/16/2024 |
|---|---|---|---|
| TRACT | FOREST HEIGHTS PLACE | YEAR BUILT | 2022 |
| COMMUNITY | LITTLE ROCK (HEIGHTS/HILLCREST) | GARAGE SPACES | 2.0 |
| COUNTY | Pulaski | STATUS | Active |
| PROPERTY TYPE(S) | Single Family |
| Elementary School | Forest Park |
|---|---|
| Jr. High School | Pulaski Heights |
| High School | Central |
| ADDITIONAL DETAILS | |
| AIR | Ceiling Fan(s), Central Air |
|---|---|
| AIR CONDITIONING | Yes |
| APPLIANCES | Convection Oven, Cooktop, Dishwasher, Disposal, Double Oven, Gas Range, Gas Water Heater, Ice Maker, Microwave, Refrigerator |
| AREA | LITTLE ROCK (HEIGHTS/HILLCREST) |
| BUYER'S BROKERAGE COMPENSATION | 2 |
| CONSTRUCTION | Stucco |
| FIREPLACE | Yes |
| GARAGE | Yes |
| HEAT | Central, Natural Gas |
| INTERIOR | Breakfast Bar, Eat-in Kitchen, Pantry, Walk-In Closet(s), Wet Bar |
| LOT | 8276 sq ft |
| LOT DESCRIPTION | Level |
| PARKING | Garage Door Opener |
| SEWER | Public Sewer |
| STORIES | 2 |
| STYLE | Traditional |
| SUBDIVISION | FOREST HEIGHTS PLACE |
| TAXES | 11299 |
| UTILITIES | Natural Gas Available |
| WATER | Public |
MORTGAGE CALCULATOR
TOTAL MONTHLY PAYMENT
0
P
I
*Estimate only
| SATELLITE VIEW |
| / | |
We respect your online privacy and will never spam you. By submitting this form with your telephone number
you are consenting for Karen
Ferguson to contact you even if your name is on a Federal or State
"Do not call List".
Listing provided by Keith Hill, Keller Williams Realty LR Branch
Data is deemed reliable but is not guaranteed accurate by the MLS
Date last updated: 10/21/24 7:42 PM PDT
This IDX solution is (c) Diverse Solutions 2024.
