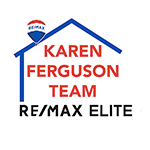3 E Castlepines, Greenbrier, AR 72058 (MLS # 24028964)
|
This stunning home offers 4 bedrooms, 3 and 1/2 baths with over 3200 square feet. The large kitchen offers an expansive eat in area plus a bonus area for an office or playroom. The home is flooded with natural light through its impressive large windows creating a bright and welcoming atmosphere throughout. One of the standout features is its location in this quiet and private neighboorhood. This home sits on a one acre generous lot and does have two lots for sale on either side by individual sellers. Storage concerns will be a thing of the past, thanks to the overabundance of storage solutions thoughtfully integrated throughout the home. There is 2 large storage spaces located under the home as well and plenty of floored attic space. Oversized garage as well as a safe room.
| DAYS ON MARKET | 73 | LAST UPDATED | 10/13/2024 |
|---|---|---|---|
| TRACT | CASTLEPINES | YEAR BUILT | 2011 |
| COMMUNITY | GREENBRIER SCHOOL DISTRICT | GARAGE SPACES | 4.0 |
| COUNTY | Faulkner | STATUS | Active |
| PROPERTY TYPE(S) | Single Family |
| PRICE HISTORY | |
| Prior to Aug 22, '24 | $549,000 |
|---|---|
| Aug 22, '24 - Sep 5, '24 | $544,000 |
| Sep 5, '24 - Sep 26, '24 | $539,000 |
| Sep 26, '24 - Oct 13, '24 | $538,000 |
| Oct 13, '24 - Today | $529,900 |
| ADDITIONAL DETAILS | |
| AIR | Ceiling Fan(s), Central Air |
|---|---|
| AIR CONDITIONING | Yes |
| APPLIANCES | Cooktop, Dishwasher, Disposal, Double Oven, Electric Range, Electric Water Heater, Microwave, Oven |
| AREA | GREENBRIER SCHOOL DISTRICT |
| BASEMENT | Crawl Space |
| CONSTRUCTION | Brick |
| EXTERIOR | Storage |
| FIREPLACE | Yes |
| GARAGE | Yes |
| HEAT | Central, Electric, Heat Pump |
| INTERIOR | Breakfast Bar, Eat-in Kitchen, Pantry, Walk-In Closet(s) |
| LOT | 1 acre(s) |
| LOT DESCRIPTION | Cul-de-sac, Level, Sloped |
| PARKING | Garage Door Opener |
| SEWER | Septic Tank |
| STORIES | 2 |
| STYLE | Traditional |
| SUBDIVISION | CASTLEPINES |
| TAXES | 3595 |
| WATER | Public |
MORTGAGE CALCULATOR
TOTAL MONTHLY PAYMENT
0
P
I
*Estimate only
| SATELLITE VIEW |
| / | |
We respect your online privacy and will never spam you. By submitting this form with your telephone number
you are consenting for Karen
Ferguson to contact you even if your name is on a Federal or State
"Do not call List".
Listing provided by Laura Dryer, RE/MAX Elite Conway Branch
Data is deemed reliable but is not guaranteed accurate by the MLS
Date last updated: 10/21/24 8:07 PM PDT
This IDX solution is (c) Diverse Solutions 2024.
