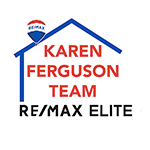10 Valhalla Drive, Cabot, AR 72023 (MLS # 25001624)
|
Welcome to luxurious living in the prestigious Greystone Neighborhood! Nestled behind a secure gated entrance, this magnificent estate offers unparalleled comfort and sophistication. Step inside this expansive home boasting seven bedrooms and 7.5 bathroom, providing ample space for both relaxation and entertainment. The grandeur continues outdoors with a sparkling pool, perfect for refreshing dips on sunny days. Situated right on the 9th tee box of the golf course, avid golfers will delight in the stunning views and convenient access to their favorite pastime. Inside, entertain family and friends in the state-of-the art theater room. For guests or extended family members, the in-law quarters with a private entrance ensure privacy and comfort. From its elegant interiors to its prime location, this home exemplifies luxury living at its finest. Don't miss your chance to experience the epitome of Greystone lifestyle-Schedule your tour today! See Agent Remarks
| DAYS ON MARKET | 142 | LAST UPDATED | 5/12/2025 |
|---|---|---|---|
| TRACT | GREYSTONE | YEAR BUILT | 2005 |
| COMMUNITY | CABOT SCHOOL DISTRICT | GARAGE SPACES | 4.0 |
| COUNTY | Lonoke | STATUS | Active |
| PROPERTY TYPE(S) | Single Family |
| PRICE HISTORY | |
| Prior to May 12, '25 | $1,179,000 |
|---|---|
| May 12, '25 - Today | $1,149,000 |
| ADDITIONAL DETAILS | |
| AIR | Central Air |
|---|---|
| AIR CONDITIONING | Yes |
| APPLIANCES | Cooktop, Dishwasher, Disposal, Double Oven, Gas Range, Gas Water Heater, Microwave, Oven, Refrigerator |
| AREA | CABOT SCHOOL DISTRICT |
| CONSTRUCTION | Brick, Stone |
| FIREPLACE | Yes |
| GARAGE | Yes |
| HEAT | Central, Natural Gas |
| HOA DUES | 1000|Annually |
| INTERIOR | Breakfast Bar, Eat-in Kitchen, In-Law Floorplan, Pantry, Walk-In Closet(s), Wet Bar |
| LOT | 1.1 acre(s) |
| LOT DESCRIPTION | Level |
| LOT DIMENSIONS | 1.1 |
| POOL | Yes |
| POOL DESCRIPTION | In Ground |
| SEWER | Public Sewer |
| STORIES | 2 |
| STYLE | Contemporary |
| SUBDIVISION | GREYSTONE |
| TAXES | 10145.9 |
| UTILITIES | Underground Utilities, Natural Gas Available, Cable Available |
| VIEW | Yes |
| VIEW DESCRIPTION | Golf Course |
| WATER | Public |
MORTGAGE CALCULATOR
TOTAL MONTHLY PAYMENT
0
P
I
*Estimate only
| SATELLITE VIEW |
| / | |
We respect your online privacy and will never spam you. By submitting this form with your telephone number
you are consenting for Karen
Ferguson to contact you even if your name is on a Federal or State
"Do not call List".
Listing provided by Sarah White, Adkins & Associates Real Estate
Data is deemed reliable but is not guaranteed accurate by the MLS
Date last updated: 6/4/25 3:28 AM PDT
This IDX solution is (c) Diverse Solutions 2025.
