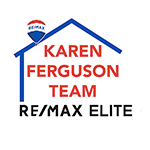33 Riverpoint Road Pt, Little Rock, AR 72202 (MLS # 25003854)
|
Amazing Riverbend condo custom designed by the renowned Noland Blass, Jr. This one owner condo has gorgeous views, fabulous natural light, tons of storage & is part of the exquisite, gated, Riverbend community. A lobby elevator in the Riverpoint building brings you up to the entrance of the condo. Once inside you see the detailed work of Noland Blass in the clean lines, exciting ceiling design, & ease of floorplan. On the main level is a two story glass filled great room with fireplace; a wonderful office with storage closet & bookshelves galore; an enormous eat in kitchen with several newer appliances; large laundry room with more storage that that flows into a flex space room that could be an art studio, exercise room, living space for the guest bed or a 4th bedroom! Also on main, a guest room with full hall bath. An interior unit elevator or stairwell takes you up to the primary bedrooms. Each bedroom has a full bath & wonderful closets. There is a loft area to enjoy the view from upstairs as well. Two level of patios allow to take in the River, bluff & downtown views. There is elevator service from the 2 assigned garage parking spaces, private storage room & private mailbox.
| DAYS ON MARKET | 99 | LAST UPDATED | 4/3/2025 |
|---|---|---|---|
| TRACT | RIVERBEND HPR | YEAR BUILT | 1995 |
| COMMUNITY | LITTLE ROCK (HEIGHTS/HILLCREST) | GARAGE SPACES | 2.0 |
| COUNTY | Pulaski | STATUS | Active |
| PROPERTY TYPE(S) | Single Family |
| PRICE HISTORY | |
| Prior to Feb 27, '25 | $2,100,000 |
|---|---|
| Feb 27, '25 - Apr 3, '25 | $1,900,000 |
| Apr 3, '25 - Today | $1,775,000 |
| ADDITIONAL DETAILS | |
| AIR | Central Air |
|---|---|
| AIR CONDITIONING | Yes |
| APPLIANCES | Dishwasher, Disposal, Dryer, Gas Range, Gas Water Heater, Oven, Range, Refrigerator, Washer |
| AREA | LITTLE ROCK (HEIGHTS/HILLCREST) |
| CONSTRUCTION | Brick |
| EXTERIOR | Storage |
| FIREPLACE | Yes |
| GARAGE | Yes |
| HEAT | Central, Natural Gas |
| HOA DUES | 1347|Monthly |
| INTERIOR | Eat-in Kitchen, Pantry, Walk-In Closet(s), Wet Bar |
| LOT DESCRIPTION | Cul-de-sac, Level |
| LOT DIMENSIONS | 0 |
| SEWER | Public Sewer |
| STORIES | 2 |
| STYLE | Contemporary |
| SUBDIVISION | RIVERBEND HPR |
| TAXES | 3233.44 |
| UTILITIES | Underground Utilities, Natural Gas Available |
| WATER | Public |
| WATERFRONT | Yes |
| WATERFRONT DESCRIPTION | River Front |
MORTGAGE CALCULATOR
TOTAL MONTHLY PAYMENT
0
P
I
*Estimate only
| SATELLITE VIEW |
| / | |
We respect your online privacy and will never spam you. By submitting this form with your telephone number
you are consenting for Karen
Ferguson to contact you even if your name is on a Federal or State
"Do not call List".
Listing provided by Conley Golden, Janet Jones Company
Data is deemed reliable but is not guaranteed accurate by the MLS
Date last updated: 5/8/25 11:40 PM PDT
This IDX solution is (c) Diverse Solutions 2025.
