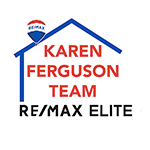124 Edgewood Drive, Cabot, AR 72023 (MLS # 25007286)
|
Welcome to your dream home! This stunning home sits on 3 acres, has inground pool & a shop with guest quarters, rare opportunity! Beautifully remodeled, walk into the living room with soaring 18' ceilings, fireplace, lots of windows overlooking the back lawn, formal dining room, office, extra large laundry room. The gourmet kitchen has stainless appliances, double ovens, wine refrigerator, pantry, island, granite countertops & pretty backsplash. Master suite is a true retreat, offering ample space, walk in closet, along with a luxurious bathroom with tiled shower & separate tub. Upstairs you'll find 3 other generously sized bedrooms, large bathroom and a bonus area for crafting/mancave. Step outside to your own private oasis with the pool, outdoor pavilion & gardening area. Additionally, the home has a 678 sq ft shop with 607 sq ft living quarters inside perfect for guests ( included in home sq ft) and covered space for boat/RV. Schedule your appmnt today to experience the perfect blend of luxury & country living. Roof 2023.
| DAYS ON MARKET | 99 | LAST UPDATED | 5/26/2025 |
|---|---|---|---|
| TRACT | WOODMEADE | YEAR BUILT | 1994 |
| COMMUNITY | CABOT SCHOOL DISTRICT | GARAGE SPACES | 2.0 |
| COUNTY | Lonoke | STATUS | Active |
| PROPERTY TYPE(S) | Single Family |
| Jr. High School | Cabot North |
|---|---|
| High School | Cabot |
| PRICE HISTORY | |
| Prior to May 2, '25 | $650,000 |
|---|---|
| May 2, '25 - May 26, '25 | $640,000 |
| May 26, '25 - Today | $625,000 |
| ADDITIONAL DETAILS | |
| AIR | Ceiling Fan(s), Central Air |
|---|---|
| AIR CONDITIONING | Yes |
| APPLIANCES | Dishwasher, Disposal, Double Oven, Electric Water Heater, Ice Maker, Microwave, Oven, Range |
| AREA | CABOT SCHOOL DISTRICT |
| BASEMENT | Crawl Space |
| CONSTRUCTION | Brick |
| FIREPLACE | Yes |
| GARAGE | Yes |
| HEAT | Central, Electric |
| INTERIOR | Breakfast Bar, In-Law Floorplan, Pantry, Walk-In Closet(s) |
| LOT | 3.05 acre(s) |
| LOT DESCRIPTION | Cleared, Level |
| LOT DIMENSIONS | 0 x 0 |
| PARKING | Garage Door Opener |
| POOL | Yes |
| POOL DESCRIPTION | In Ground |
| SEWER | Septic Tank |
| STYLE | Traditional |
| SUBDIVISION | WOODMEADE |
| TAXES | 2500.94 |
| UTILITIES | Underground Utilities |
| WATER | Public |
MORTGAGE CALCULATOR
TOTAL MONTHLY PAYMENT
0
P
I
*Estimate only
| SATELLITE VIEW |
| / | |
We respect your online privacy and will never spam you. By submitting this form with your telephone number
you are consenting for Karen
Ferguson to contact you even if your name is on a Federal or State
"Do not call List".
Listing provided by Rita French, PorchLight Realty
Data is deemed reliable but is not guaranteed accurate by the MLS
Date last updated: 6/4/25 3:37 AM PDT
This IDX solution is (c) Diverse Solutions 2025.
