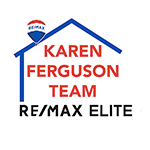227 Hilltop Road, Cabot, AR 72023 (MLS # 25012958)
|
Do you want country living, but less than 10 minutes from the city? Look no further! This custom built home on 5.09 ACRES is perfect for a huge family! with 5 bedrooms, 3 & 1/2 bathrooms, and 4182 square feet, there's PLENTY of room for everyone! 3 stories, Multiple ensuites, and lots of room to relax! With gorgeous wooded views from your solid wall of windows and a lovely back deck, this home is fantastic, alongside having lovely privacy! Large Kitchen and Dining provides room for the entire family! Cabin style living room with SUPER HIGH Ceilings, alongside looking up at the 3rd floor loft space! Downstairs provides it's own Den and laundry room, as well as 2 bedrooms with ensuite bathrooms attached to each! Main floor has primary bedroom and rather large primary bathroom with Walk-in shower and jetted tub! His & Hers Sinks! Half Bath, Kitchen/Dining, Laundry room, & main living area on this floor as well. 3rd floor provides 2 good sized bedrooms and an open loft space for anything your heart desires! Propane used for kitchen stove! and 1st floor laundry is also plumbed for a kitchen if desired! Small section of backyard fenced in for dogs if needed! Call it home today!
| DAYS ON MARKET | 62 | LAST UPDATED | 5/2/2025 |
|---|---|---|---|
| TRACT | Metes & Bounds | YEAR BUILT | 2008 |
| COMMUNITY | CABOT SCHOOL DISTRICT | GARAGE SPACES | 2.0 |
| COUNTY | Lonoke | STATUS | Active |
| PROPERTY TYPE(S) | Single Family |
| Elementary School | Cabot |
|---|---|
| Jr. High School | Cabot |
| High School | Cabot |
| PRICE HISTORY | |
| Prior to May 2, '25 | $675,000 |
|---|---|
| May 2, '25 - Today | $670,000 |
| ADDITIONAL DETAILS | |
| AIR | Ceiling Fan(s), Central Air |
|---|---|
| AIR CONDITIONING | Yes |
| APPLIANCES | Cooktop, Dishwasher, Disposal, Electric Water Heater, Gas Range, Ice Maker |
| AREA | CABOT SCHOOL DISTRICT |
| CONSTRUCTION | Brick, Frame |
| FIREPLACE | Yes |
| GARAGE | Yes |
| HEAT | Central, Electric |
| INTERIOR | Eat-in Kitchen, In-Law Floorplan, Walk-In Closet(s) |
| LOT | 5.09 acre(s) |
| LOT DESCRIPTION | Sloped |
| LOT DIMENSIONS | 5.09 |
| PARKING | Garage Door Opener |
| SEWER | Septic Tank |
| STYLE | Traditional |
| SUBDIVISION | Metes & Bounds |
| TAXES | 3022.88 |
| WATER | Public |
MORTGAGE CALCULATOR
TOTAL MONTHLY PAYMENT
0
P
I
*Estimate only
| SATELLITE VIEW |
| / | |
We respect your online privacy and will never spam you. By submitting this form with your telephone number
you are consenting for Karen
Ferguson to contact you even if your name is on a Federal or State
"Do not call List".
Listing provided by Jacob Hall, Michele Phillips & Co. REALTORS
Data is deemed reliable but is not guaranteed accurate by the MLS
Date last updated: 6/4/25 5:21 AM PDT
This IDX solution is (c) Diverse Solutions 2025.
