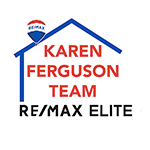37 Aberdeen Drive, Cabot, AR 72023 (MLS # 25014650)
|
Like-New Brick Beauty on a Corner Lot! This stunning all-brick, maintenance-free home offers modern elegance and thoughtful upgrades throughout. Enjoy a welcoming front porch with wood-stained beams, extra landscaping, and a Ring camera for added security. Inside, the open-concept layout features luxury vinyl plank flooring, crown molding, and a designer tile fireplace with wood-stained mantle and wood stained Beam lined coffered ceiling. The gourmet kitchen boasts a 9'2 x 3'5 granite island, custom cabinetry, GE stainless appliances, a cozy coffee nook and 3 walk-in pantries. The spacious master suite includes a tray ceiling, a huge 15' x 8' walk-in closet, and spa-like bath with a tiled walk-in shower and garden tub. Two additional bedrooms, a stylish hall bath, and ample storage space. Outside, relax on your covered back or side porches, or enjoy the huge fenced backyard with extra storage. Additional features include a 2-car side-load garage with insulated doors, built-in mudroom locker area, and premium lighting throughout. A true move-in ready gem!
| DAYS ON MARKET | 89 | LAST UPDATED | 7/11/2025 |
|---|---|---|---|
| TRACT | AUTUMN BROOKE | YEAR BUILT | 2022 |
| COMMUNITY | CABOT SCHOOL DISTRICT | GARAGE SPACES | 2.0 |
| COUNTY | Lonoke | STATUS | Active |
| PROPERTY TYPE(S) | Single Family |
| Elementary School | Cabot |
|---|---|
| Jr. High School | Cabot |
| High School | Cabot |
| PRICE HISTORY | |
| Prior to May 15, '25 | $365,000 |
|---|---|
| May 15, '25 - May 28, '25 | $359,900 |
| May 28, '25 - Jun 10, '25 | $359,000 |
| Jun 10, '25 - Jun 20, '25 | $355,000 |
| Jun 20, '25 - Jul 1, '25 | $349,900 |
| Jul 1, '25 - Jul 11, '25 | $345,900 |
| Jul 11, '25 - Today | $345,500 |
| ADDITIONAL DETAILS | |
| AIR | Ceiling Fan(s), Central Air |
|---|---|
| AIR CONDITIONING | Yes |
| APPLIANCES | Cooktop, Dishwasher, Disposal, Electric Range, Electric Water Heater, Ice Maker, Microwave, Range |
| AREA | CABOT SCHOOL DISTRICT |
| CONSTRUCTION | Brick |
| EXTERIOR | Storage |
| GARAGE | Yes |
| HEAT | Central, Electric |
| INTERIOR | Breakfast Bar, Eat-in Kitchen, Pantry, Walk-In Closet(s) |
| LOT | 10454 sq ft |
| LOT DESCRIPTION | Corner Lot, Level |
| LOT DIMENSIONS | 119 x 65 |
| PARKING | Garage Door Opener |
| SEWER | Public Sewer |
| STORIES | 1 |
| STYLE | Traditional |
| SUBDIVISION | AUTUMN BROOKE |
| TAXES | 2011 |
| UTILITIES | Underground Utilities |
| WATER | Public |
MORTGAGE CALCULATOR
TOTAL MONTHLY PAYMENT
0
P
I
*Estimate only
| SATELLITE VIEW |
| / | |
We respect your online privacy and will never spam you. By submitting this form with your telephone number
you are consenting for Karen
Ferguson to contact you even if your name is on a Federal or State
"Do not call List".
Listing provided by Staci Medlock, Re/Max Elite NLR
Data is deemed reliable but is not guaranteed accurate by the MLS
Date last updated: 7/13/25 12:48 AM PDT
This IDX solution is (c) Diverse Solutions 2025.
