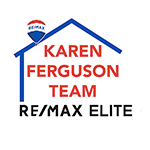157 Manitou Drive, Maumelle, AR 72113 (MLS # 25015336)
|
This beautifully designed home offers luxury living with Arkansas river views and a spacious open floor plan"”ideal for entertaining and everyday family life. Formal living and dining areas with soaring ceilings welcome you in, while the gourmet kitchen features custom cabinetry, granite countertops, top-tier stainless appliances, gas cooktop, and two wet bars with wine fridges. The split layout offers privacy with a serene master suite, custom closet, and spa-like bath on one side, and three additional bedrooms, an office, and playroom on the other. The finished lower level includes a gym, entertainment space, and access to a private deck. Every room is equipped with built-in Bluetooth speakers"”even the garage and patio. With 4 bedrooms, 4.5 baths, and thoughtful upgrades throughout, this is the perfect place to call home. Highly Motivated Sellers!
| DAYS ON MARKET | 82 | LAST UPDATED | 7/9/2025 |
|---|---|---|---|
| TRACT | OSAGE TERRACE ADDN | YEAR BUILT | 2020 |
| COMMUNITY | MAUMELLE and SURROUNDING AREAS | GARAGE SPACES | 2.0 |
| COUNTY | Pulaski | STATUS | Active |
| PROPERTY TYPE(S) | Single Family |
| PRICE HISTORY | |
| Prior to May 26, '25 | $869,900 |
|---|---|
| May 26, '25 - Jul 9, '25 | $849,900 |
| Jul 9, '25 - Today | $849,500 |
| ADDITIONAL DETAILS | |
| AIR | Central Air |
|---|---|
| AIR CONDITIONING | Yes |
| APPLIANCES | Cooktop, Dishwasher, Disposal, Double Oven, Gas Range, Ice Maker, Microwave, Trash Compactor |
| AREA | MAUMELLE and SURROUNDING AREAS |
| BASEMENT | Crawl Space |
| CONSTRUCTION | Frame |
| FIREPLACE | Yes |
| GARAGE | Yes |
| HEAT | Central, Electric |
| HOA DUES | 8|Monthly |
| INTERIOR | Breakfast Bar, Eat-in Kitchen, Pantry |
| LOT | 0.47 acre(s) |
| LOT DESCRIPTION | Level |
| LOT DIMENSIONS | 0.47 |
| SEWER | Public Sewer |
| STORIES | 2 |
| STYLE | Traditional |
| SUBDIVISION | OSAGE TERRACE ADDN |
| TAXES | 6710 |
| UTILITIES | Natural Gas Available, Cable Available |
| WATER | Public |
MORTGAGE CALCULATOR
TOTAL MONTHLY PAYMENT
0
P
I
*Estimate only
| SATELLITE VIEW |
| / | |
We respect your online privacy and will never spam you. By submitting this form with your telephone number
you are consenting for Karen
Ferguson to contact you even if your name is on a Federal or State
"Do not call List".
Listing provided by Monica Hale, Plush Homes Co. Realtors
Data is deemed reliable but is not guaranteed accurate by the MLS
Date last updated: 7/11/25 5:14 AM PDT
This IDX solution is (c) Diverse Solutions 2025.
