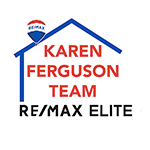6 Stockbridge Drive, Greenbrier, AR 72058 (MLS # 25018766)
|
Nestled in the desirable Woodridge Subdivision, this beautiful custom-built home sits on 2 acres within the sought-after Greenbrier School District. Boasting a spacious and functional layout, the home features a split floor plan with 4 bedrooms, 3 full bathrooms, and a large upstairs bonus room that can easily serve as a fifth bedroom. Step into the kitchen and you'll find custom cabinetry with abundant storage and unique character, two pantries, and a newly updated, generously sized breakfast room. The living room offers plenty of space for entertaining, and flows seamlessly into the formal dining area. Outdoor living is a highlight of this property! Enjoy the beautifully landscaped yard from the custom covered back porch, complete with a wood-burning fireplace and tongue-and-groove vaulted ceilings. Or host gatherings around the established fire pit and outdoor kitchen area - perfect for entertaining year-round. Additional features include: 2 brand-new HVAC units, 3-year-old hot water heater, Updated flooring throughout and Impeccably maintained condition. This home truly has it all - space, comfort, style and outdoor charm. Schedule your private showing today!
| DAYS ON MARKET | 2 | LAST UPDATED | 5/13/2025 |
|---|---|---|---|
| TRACT | WOODRIDGE | YEAR BUILT | 2001 |
| COMMUNITY | GREENBRIER SCHOOL DISTRICT | COUNTY | Faulkner |
| STATUS | Active | PROPERTY TYPE(S) | Single Family |
| Elementary School | Greenbrier |
|---|---|
| Jr. High School | Greenbrier |
| High School | Greenbrier |
| ADDITIONAL DETAILS | |
| AIR | Central Air |
|---|---|
| AIR CONDITIONING | Yes |
| APPLIANCES | Cooktop, Dishwasher, Disposal, Microwave |
| AREA | GREENBRIER SCHOOL DISTRICT |
| CONSTRUCTION | Brick, Frame |
| FIREPLACE | Yes |
| HEAT | Central, Natural Gas |
| INTERIOR | Breakfast Bar, Eat-in Kitchen, Walk-In Closet(s) |
| LOT | 2 acre(s) |
| LOT DESCRIPTION | Level |
| LOT DIMENSIONS | +/- 2 acres |
| SEWER | Septic Tank |
| STORIES | 2 |
| STYLE | Traditional |
| SUBDIVISION | WOODRIDGE |
| TAXES | 3058.3 |
| UTILITIES | Natural Gas Available |
| WATER | Public |
MORTGAGE CALCULATOR
TOTAL MONTHLY PAYMENT
0
P
I
*Estimate only
| SATELLITE VIEW |
| / | |
We respect your online privacy and will never spam you. By submitting this form with your telephone number
you are consenting for Karen
Ferguson to contact you even if your name is on a Federal or State
"Do not call List".
Listing provided by Ashley Henderson, RE/MAX Elite Conway Branch
Data is deemed reliable but is not guaranteed accurate by the MLS
Date last updated: 5/14/25 11:47 PM PDT
This IDX solution is (c) Diverse Solutions 2025.
