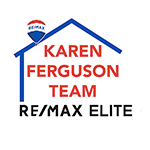103 Mill Creek Drive, Greenbrier, AR 72058 (MLS # 25019452)
|
Scenic views on 5+ Acres with Shop! Enjoy peaceful country living with spectacular views on over 5 scenic acres in a quiet, sought-after neighborhood in the top-rated Greenbrier School District! This spacious home with modern finishes offers 4 bedrooms, 3 full bathrooms, and 2,515 sqft of spacious living. The chef's kitchen includes a huge island, tons of cabinets & counter space and a Butler's pantry across the hall. The open living room with fireplace and dining room is perfect for entertaining. The primary ensuite is its own retreat. Outside, you will love the large covered deck overlooking the large backyard and fruit trees adding charm and serenity to the property. Enjoy the above ground pool with NEW liner (2025). The massive 60x30 shop with electricity and RV carport offers endless possibilities for hobbies, storage, or workspace. Updates include: NEW roof (2 yrs), HVAC (4 yrs), NEW carpet in 3 bedrooms, NEW LVP flooring in living room, bathroom and Butler's pantry, NEW vanity & toilet in primary bathroom, fireplace resealed, crawlspace is wrapped with dehumidifier, septic pumped (2025). Don't miss your chance to own a slice of paradise! Agents see remarks.
| DAYS ON MARKET | 18 | LAST UPDATED | 5/17/2025 |
|---|---|---|---|
| TRACT | Mill Creek Estates | YEAR BUILT | 2000 |
| COMMUNITY | GREENBRIER SCHOOL DISTRICT | GARAGE SPACES | 2.0 |
| COUNTY | Faulkner | STATUS | Active |
| PROPERTY TYPE(S) | Single Family |
| ADDITIONAL DETAILS | |
| AIR | Ceiling Fan(s), Central Air |
|---|---|
| AIR CONDITIONING | Yes |
| APPLIANCES | Cooktop, Dishwasher, Disposal, Electric Range, Ice Maker, Microwave |
| AREA | GREENBRIER SCHOOL DISTRICT |
| BASEMENT | Crawl Space |
| CONSTRUCTION | Brick |
| EXTERIOR | Storage |
| FIREPLACE | Yes |
| GARAGE | Yes |
| HEAT | Central, Electric, Fireplace Insert |
| INTERIOR | Breakfast Bar, Eat-in Kitchen, In-Law Floorplan, Pantry, Vaulted Ceiling(s), Walk-In Closet(s) |
| LOT | 5.38 acre(s) |
| LOT DESCRIPTION | Level |
| LOT DIMENSIONS | 5.38 |
| PARKING | Garage Door Opener |
| POOL | Yes |
| POOL DESCRIPTION | Above Ground |
| SEWER | Septic Tank |
| STORIES | 1 |
| STYLE | Traditional |
| SUBDIVISION | Mill Creek Estates |
| TAXES | 3172 |
| UTILITIES | Underground Utilities |
| WATER | Public |
MORTGAGE CALCULATOR
TOTAL MONTHLY PAYMENT
0
P
I
*Estimate only
| SATELLITE VIEW |
| / | |
We respect your online privacy and will never spam you. By submitting this form with your telephone number
you are consenting for Karen
Ferguson to contact you even if your name is on a Federal or State
"Do not call List".
Listing provided by Karen Ferguson, RE/MAX Elite Conway Branch
Data is deemed reliable but is not guaranteed accurate by the MLS
Date last updated: 6/4/25 3:56 AM PDT
This IDX solution is (c) Diverse Solutions 2025.
