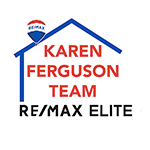102 Wildflower Dr Dr, Beebe, AR 72012 (MLS # 25019494)
|
A beautifully renovated masterpiece that's move-in ready! Gorgeous kitchen with granite countertops, lots of cabinetry, a double pantry, and subway tile backsplash. Appliances to come! The living area features a gas log fireplace, elegant archways, and beautiful luxury vinyl plank flooring. Thoughtful layout with a split bedroom floor plan creates a private primary suite with 3 guest bedrooms on the other side. Three bathrooms provide convenience. The primary bath showcases dual sinks, a tile shower with glass door, and a soaking tub. All new light fixtures, all new windows, new gas heat, 2 inch blinds in all rooms, and all new ceiling fans. The backyard is surrounded by a wood privacy fence. Call your favorite Realtor today to see this beauty and make it yours!
| DAYS ON MARKET | 1 | LAST UPDATED | 5/17/2025 |
|---|---|---|---|
| TRACT | Terrace Meadows Phase II | YEAR BUILT | 2014 |
| COMMUNITY | BEEBE | GARAGE SPACES | 2.0 |
| COUNTY | White | STATUS | Active |
| PROPERTY TYPE(S) | Single Family |
| ADDITIONAL DETAILS | |
| AIR | Ceiling Fan(s), Central Air |
|---|---|
| AIR CONDITIONING | Yes |
| APPLIANCES | Electric Water Heater |
| AREA | BEEBE |
| CONSTRUCTION | Brick |
| FIREPLACE | Yes |
| GARAGE | Yes |
| HEAT | Central, Natural Gas |
| INTERIOR | Walk-In Closet(s) |
| LOT DESCRIPTION | Level |
| LOT DIMENSIONS | 0 |
| SEWER | Public Sewer |
| STORIES | 1 |
| STYLE | Traditional |
| SUBDIVISION | Terrace Meadows Phase II |
| TAXES | 1705.1 |
| UTILITIES | Natural Gas Available |
| WATER | Public |
MORTGAGE CALCULATOR
TOTAL MONTHLY PAYMENT
0
P
I
*Estimate only
| SATELLITE VIEW |
| / | |
We respect your online privacy and will never spam you. By submitting this form with your telephone number
you are consenting for Karen
Ferguson to contact you even if your name is on a Federal or State
"Do not call List".
Listing provided by Steve Collar, Halsey Thrasher Harpole Real Estate Group
Data is deemed reliable but is not guaranteed accurate by the MLS
Date last updated: 5/18/25 11:39 AM PDT
This IDX solution is (c) Diverse Solutions 2025.
