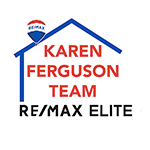53 Highland Dr Dr, Greenbrier, AR 72058 (MLS # 25021831)
|
Introducing another exceptional Jim Atkinson Construction build, this stunning home is nestled on a generous 0.68-acre lot in the coveted Highland Hills of Springhill. This meticulously crafted residence boasts a modern and functional open and split floor plan, offering ample space for comfortable living. Featuring four spacious bedrooms, three conveniently located on the main floor and one upstairs, this home is perfect for families or guests. The upper level also includes a full bath and a magnificent bonus room, ideal for recreation or entertainment. The gourmet kitchen is a chef's dream, equipped with a central island, a breakfast bar, a utensil drawer, a spice rack, and a pot filler for added convenience. The pantry provides plentiful storage with drawers and is even wired for an ice maker. A charming coffee bar is another thoughtful addition. Each bedroom is complemented by full walk in closets in every bedroom, providing abundant storage space, while walk-in closets are a luxurious feature found throughout the home. The impressive entrance is highlighted by a massive black iron door setting the stage.
| DAYS ON MARKET | 41 | LAST UPDATED | 6/4/2025 |
|---|---|---|---|
| TRACT | Highland Hills | YEAR BUILT | 2024 |
| COMMUNITY | GREENBRIER SCHOOL DISTRICT | GARAGE SPACES | 3.0 |
| COUNTY | Faulkner | STATUS | Active |
| PROPERTY TYPE(S) | Single Family |
| ADDITIONAL DETAILS | |
| AIR | Ceiling Fan(s), Central Air |
|---|---|
| AIR CONDITIONING | Yes |
| APPLIANCES | Cooktop, Dishwasher, Disposal, Double Oven, Electric Water Heater, Gas Range, Ice Maker, Microwave |
| AREA | GREENBRIER SCHOOL DISTRICT |
| CONSTRUCTION | Brick |
| FIREPLACE | Yes |
| GARAGE | Yes |
| HEAT | Central, Electric, Fireplace Insert |
| INTERIOR | Breakfast Bar, Pantry, Walk-In Closet(s) |
| LOT | 0.68 acre(s) |
| LOT DESCRIPTION | Level |
| LOT DIMENSIONS | 0.68 |
| PARKING | Garage Door Opener |
| SEWER | Public Sewer |
| STYLE | Traditional |
| SUBDIVISION | Highland Hills |
| TAXES | 250 |
| WATER | Public |
MORTGAGE CALCULATOR
TOTAL MONTHLY PAYMENT
0
P
I
*Estimate only
| SATELLITE VIEW |
| / | |
We respect your online privacy and will never spam you. By submitting this form with your telephone number
you are consenting for Karen
Ferguson to contact you even if your name is on a Federal or State
"Do not call List".
Listing provided by Laura Dryer, RE/MAX Elite Conway Branch
Data is deemed reliable but is not guaranteed accurate by the MLS
Date last updated: 7/14/25 5:49 PM PDT
This IDX solution is (c) Diverse Solutions 2025.
