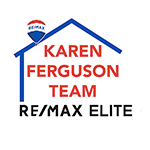19 Denali Drive, Cabot, AR 72023 (MLS # 25023552)
|
This beautifully designed home features 3 bedrooms plus a bonus room that could serve as a 4th bedroom, complete with its own ensuite bath. Soaring 10-foot ceilings run throughout and a dramatic vaulted ceiling in the main living area. The living room features a cozy fireplace and flows seamlessly into the spacious kitchen, which includes a large island with breakfast bar, a custom wood-accented vent hood, and a butler's pantry that opens into a generous walk-in pantry. The primary suite includes a tray ceiling, luxurious tile shower, soaking tub, and a large walk-in closet with direct access to the laundry room. Step outside to a covered back patio overlooking the yard and backing up to peaceful green space"”perfect for relaxing or entertaining. Home is packed with luxury touches"”and ready for its first owners!
| DAYS ON MARKET | 25 | LAST UPDATED | 6/14/2025 |
|---|---|---|---|
| TRACT | DENALI HEIGHTS | YEAR BUILT | 2024 |
| COMMUNITY | CABOT SCHOOL DISTRICT | GARAGE SPACES | 2.0 |
| COUNTY | Lonoke | STATUS | Active |
| PROPERTY TYPE(S) | Single Family |
| ADDITIONAL DETAILS | |
| AIR | Ceiling Fan(s), Central Air |
|---|---|
| AIR CONDITIONING | Yes |
| APPLIANCES | Cooktop, Dishwasher, Disposal, Electric Range, Microwave |
| AREA | CABOT SCHOOL DISTRICT |
| CONSTRUCTION | Brick |
| GARAGE | Yes |
| HEAT | Central, Electric |
| INTERIOR | Eat-in Kitchen, Pantry, Vaulted Ceiling(s), Walk-In Closet(s) |
| LOT | 0.25 acre(s) |
| LOT DESCRIPTION | Level, Sloped |
| LOT DIMENSIONS | .25 |
| SEWER | Public Sewer |
| STYLE | Traditional |
| SUBDIVISION | DENALI HEIGHTS |
| TAXES | 459 |
| WATER | Public |
MORTGAGE CALCULATOR
TOTAL MONTHLY PAYMENT
0
P
I
*Estimate only
| SATELLITE VIEW |
| / | |
We respect your online privacy and will never spam you. By submitting this form with your telephone number
you are consenting for Karen
Ferguson to contact you even if your name is on a Federal or State
"Do not call List".
Listing provided by Lora Blair, Blair & Co. Realtors
Data is deemed reliable but is not guaranteed accurate by the MLS
Date last updated: 7/9/25 6:34 AM PDT
This IDX solution is (c) Diverse Solutions 2025.
