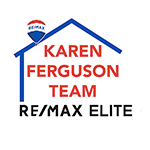102 Red Crest Cove, Haskell, AR 72015 (MLS # 25034167)
|
Built in 2024 and beautifully maintained, this home still feels BRAND-NEW yet warmly lived in. With 2532 sq ft, four bedrooms, two and a half baths, plus a bonus room, each space is comfortably sized and offers plenty of room for everyone. Tucked into a quiet cul-de-sac within a sought-after school district, the curb appeal is matched by the charm inside. The floor plan flows from living room to kitchen, while the spacious dining nook keeps meals connected without missing the fun, and an oversized walk-in pantry, roomy enough for your groceries, cooking gear, and all the midnight snacks you can hide. Natural light highlights details thoughtfully chosen to set this home apart. The living room features a gas log fireplace with a lovely accent wall above the mantle, creating a warm and stylish focal point. Step out back to the large covered patio and outdoor fireplace, ideal for grilling with friends, cheering on the Razorbacks, and making fall weekends feel like a true tailgate at home. The primary suite offers a spa-like bath and the master closet connects straight to the laundry room (yes, your clothes basically walk themselves there). Don't sleep on this one! See agent remarks.
| DAYS ON MARKET | 3 | LAST UPDATED | 8/26/2025 |
|---|---|---|---|
| TRACT | HARMONY VILLAGE | YEAR BUILT | 2024 |
| COMMUNITY | BENTON-HARMONY GROVE | GARAGE SPACES | 2.0 |
| COUNTY | Saline | STATUS | Active |
| PROPERTY TYPE(S) | Single Family |
| ADDITIONAL DETAILS | |
| AIR | Ceiling Fan(s), Central Air |
|---|---|
| AIR CONDITIONING | Yes |
| APPLIANCES | Dishwasher, Disposal, Gas Range, Gas Water Heater, Microwave, Oven |
| AREA | BENTON-HARMONY GROVE |
| CONSTRUCTION | Brick |
| FIREPLACE | Yes |
| GARAGE | Yes |
| HEAT | Central, Natural Gas |
| HOA DUES | 200|Annually |
| INTERIOR | Eat-in Kitchen, Pantry, Walk-In Closet(s) |
| LOT | 0.36 acre(s) |
| LOT DESCRIPTION | Cul-de-sac, Level, Sloped |
| LOT DIMENSIONS | 0.36 acres |
| SEWER | Public Sewer |
| STORIES | 1 |
| STYLE | Craftsman, Traditional |
| SUBDIVISION | HARMONY VILLAGE |
| TAXES | 2543.46 |
| UTILITIES | Natural Gas Available |
| WATER | Public |
MORTGAGE CALCULATOR
TOTAL MONTHLY PAYMENT
0
P
I
*Estimate only
| SATELLITE VIEW |
| / | |
We respect your online privacy and will never spam you. By submitting this form with your telephone number
you are consenting for Karen
Ferguson to contact you even if your name is on a Federal or State
"Do not call List".
Listing provided by Carlie Ross, Century 21 Parker & Scroggins Realty - Benton
Data is deemed reliable but is not guaranteed accurate by the MLS
Date last updated: 8/28/25 11:32 PM PDT
This IDX solution is (c) Diverse Solutions 2025.
