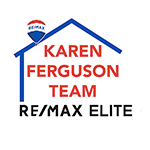106 Charleston Lane, Little Rock, AR 72223 (MLS # 25034386)
|
Move right in to this gorgeous remodeled West Little Rock charmer located in Don Roberts district! Remodel just completed in July 2025, includes brand new kitchen, paint and flooring. Incredible brand new kitchen includes painted wood cabinets, granite countertops, designer backsplash, double sink and stainless appliances. Walk-in pantry. Stylish light fixtures accent the property throughout. Beautiful new flooring on main level adds sophistication to the overall home. Office off the kitchen. Laundry room with great storage. Great room with wood burning fireplace with gas logs and sliding glass door overlooking freshly painted deck (July 2025) and private back yard. Half bath off hallway. Upstairs primary bedroom is spacious and has wonderful bathroom with separate shower, tub, double vanity, separate powder room and walk-in closet. Two additional bedrooms share full bathroom with tub/shower. Third upstairs bedroom could be used as a playroom. Upstairs flooring is also laminate. All upstairs paint is new as well. Back yard is so nice. Roof 2022. This home is jewel tucked away on a private street near shopping, restaurants and super convenient. Come see!
| DAYS ON MARKET | 1 | LAST UPDATED | 8/27/2025 |
|---|---|---|---|
| TRACT | CHARLESTON HEIGHTS ADDN | YEAR BUILT | 2001 |
| COMMUNITY | LIT - WEST LITTLE ROCK (NORTHWES | GARAGE SPACES | 2.0 |
| COUNTY | Pulaski | STATUS | Active |
| PROPERTY TYPE(S) | Single Family |
| Elementary School | Don Roberts |
|---|---|
| Jr. High School | Pinnacle View |
| ADDITIONAL DETAILS | |
| AIR | Central Air |
|---|---|
| AIR CONDITIONING | Yes |
| APPLIANCES | Cooktop, Dishwasher, Disposal, Electric Range, Gas Water Heater, Range |
| AREA | LIT - WEST LITTLE ROCK (NORTHWES |
| BASEMENT | Crawl Space |
| CONSTRUCTION | Brick |
| FIREPLACE | Yes |
| GARAGE | Yes |
| HEAT | Central, Natural Gas, Zoned |
| INTERIOR | Breakfast Bar, Eat-in Kitchen, Pantry, Walk-In Closet(s) |
| LOT | 0.31 acre(s) |
| LOT DESCRIPTION | Sloped |
| LOT DIMENSIONS | .31 |
| PARKING | Garage Door Opener |
| SEWER | Public Sewer |
| STORIES | 2 |
| STYLE | Traditional |
| SUBDIVISION | CHARLESTON HEIGHTS ADDN |
| TAXES | 3404.1 |
| UTILITIES | Natural Gas Available |
| WATER | Public |
MORTGAGE CALCULATOR
TOTAL MONTHLY PAYMENT
0
P
I
*Estimate only
| SATELLITE VIEW |
| / | |
We respect your online privacy and will never spam you. By submitting this form with your telephone number
you are consenting for Karen
Ferguson to contact you even if your name is on a Federal or State
"Do not call List".
Listing provided by Donna Dailey, Janet Jones Company
Data is deemed reliable but is not guaranteed accurate by the MLS
Date last updated: 8/28/25 8:45 AM PDT
This IDX solution is (c) Diverse Solutions 2025.
