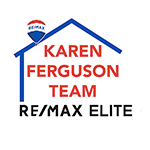18 Riviera Drive Dr, Conway, AR 72034 (MLS # 25042523)
|
A SPACIOUS HOME with 3093 sq ft., a GUEST HOUSE with 1510 sq ft, AND a SHOP with 800 sq. ft. all on 2.6 ACRES in West Conway! WOW! The main home has so much personality with 3 beds, 3 full baths (two full of vintage flair & one ready for your personal touch), an office, and TWO living spaces! You'll love details like the pit-style living room, floor-to-ceiling stone fireplace, & an indoor planter that brings a little nature inside. Need even more space? Walk across the charming portico to find the detached 2-bedroom, 1-bath guest house with laundry area & a big open living area with kitchenette hook ups! The big stuff has already been done with this property- over $230K in updates, including new Hardie board siding, Marvin windows, ext doors, lighting, electrical, plumbing, energy-efficient upgrades, city sewer tie-in, privacy fencing & all new electrical panels. Outside there are mature trees, tons of green space, & so much space to simply enjoy. Let's be real, places like this DO NOT come around often! A few finishing touches are still waiting, giving you the chance to add your style & make it truly yours. Call today!***AGENTS SEE REMARKS
| DAYS ON MARKET | 2 | LAST UPDATED | 10/23/2025 |
|---|---|---|---|
| TRACT | Metes & Bounds | YEAR BUILT | 1977 |
| COMMUNITY | CONWAY NORTHWEST | COUNTY | Faulkner |
| STATUS | Active | PROPERTY TYPE(S) | Single Family |
| ADDITIONAL DETAILS | |
| AIR | Central Air, Electric |
|---|---|
| AIR CONDITIONING | Yes |
| APPLIANCES | Dishwasher, Disposal, Electric Range, Ice Maker, Oven, Trash Compactor |
| AREA | CONWAY NORTHWEST |
| CONSTRUCTION | Stone |
| FIREPLACE | Yes |
| GARAGE | Yes |
| HEAT | Central, Electric |
| INTERIOR | Ceiling Fan(s), Granite Counters, In-Law Floorplan, Tile Counters, Vaulted Ceiling(s), Walk-In Closet(s) |
| LOT | 2.46 acre(s) |
| LOT DESCRIPTION | Level, Sloped |
| LOT DIMENSIONS | 167x632x174x662 |
| PARKING | Garage, Detached |
| SEWER | Public Sewer |
| STORIES | 2 |
| STYLE | Ranch |
| SUBDIVISION | Metes & Bounds |
| TAXES | 4696.14 |
| WATER | Public |
MORTGAGE CALCULATOR
TOTAL MONTHLY PAYMENT
0
P
I
*Estimate only
| SATELLITE VIEW |
| / | |
We respect your online privacy and will never spam you. By submitting this form with your telephone number
you are consenting for Karen
Ferguson to contact you even if your name is on a Federal or State
"Do not call List".
Listing provided by Sarah Manning, CBRPM Conway
Data is deemed reliable but is not guaranteed accurate by the MLS
Date last updated: 10/23/25 7:05 PM PDT
This IDX solution is (c) Diverse Solutions 2025.
