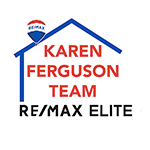12426 Brodie Creek Trail, Little Rock, AR 72211 (MLS # 25042575)
|
Wow! This beautifully maintained, spacious four bedroom home offers the unbeatable amenities of Woodlands Edge with the charm of Brodie Creek. Overlooking dedicated 2-acre greenspace, enjoy privacy and breathtaking tree-top views that make every day feel like a retreat. Floorplan is perfect for family living and entertaining with living and dining room, den w/fireplace off kitchen, walk-in pantry, serving bar, office and covered porch, all on main level. Upstairs are three spacious bedrooms, each with own bath, living area, and screened-in porch. Oversized primary suite includes two walk-in closets and walk-out attic storage. Downstairs has versatile 4th bedroom/game room has wet bar, ice maker, temperature controlled wine cellar, full bath, walks out to covered patio, ideal for guests or movie nights! Rare 3-car rear-entry garages with extra parking. Recent updates include new roof (2023), Bosch fridge, Whirlpool washer/dryer, newer hardwood floors, granite counters, lighting upgrades, water heater (2021), fresh interior/exterior paint (2021) and more. Neighborhood has pool, pickleball, tennis, 7 miles of trails. This is a must-see! Assumable 3% VA Mortgage! Agents see remarks
| DAYS ON MARKET | 1 | LAST UPDATED | 10/23/2025 |
|---|---|---|---|
| TRACT | WOODLANDS EDGE | YEAR BUILT | 2007 |
| COMMUNITY | Little Rock | GARAGE SPACES | 3.0 |
| COUNTY | Pulaski | STATUS | Active |
| PROPERTY TYPE(S) | Single Family |
| ADDITIONAL DETAILS | |
| AIR | Central Air, Electric |
|---|---|
| AIR CONDITIONING | Yes |
| APPLIANCES | Bar Fridge, Cooktop, Dishwasher, Disposal, Double Oven, Dryer, Gas Range, Gas Water Heater, Ice Maker, Microwave, Refrigerator, Washer |
| AREA | Little Rock |
| BASEMENT | Crawl Space, Exterior Entry, Walk-Out Access |
| CONSTRUCTION | Stucco |
| FIREPLACE | Yes |
| GARAGE | Yes |
| HEAT | Central, Natural Gas |
| HOA DUES | 654|Annually |
| INTERIOR | Breakfast Bar, Ceiling Fan(s), Central Vacuum, Dry Bar, Granite Counters, Pantry, Walk-In Closet(s), Wet Bar |
| LOT | 6970 sq ft |
| LOT DESCRIPTION | Sloped |
| LOT DIMENSIONS | 60x135x60x134 |
| PARKING | Garage, Garage Faces Rear |
| SEWER | Public Sewer |
| STORIES | 3 |
| STYLE | Traditional |
| SUBDIVISION | WOODLANDS EDGE |
| TAXES | 6383 |
| UTILITIES | Natural Gas Available |
| WATER | Public |
MORTGAGE CALCULATOR
TOTAL MONTHLY PAYMENT
0
P
I
*Estimate only
| SATELLITE VIEW |
| / | |
We respect your online privacy and will never spam you. By submitting this form with your telephone number
you are consenting for Karen
Ferguson to contact you even if your name is on a Federal or State
"Do not call List".
Listing provided by Catherine Langley, Janet Jones Company
Data is deemed reliable but is not guaranteed accurate by the MLS
Date last updated: 10/23/25 7:13 PM PDT
This IDX solution is (c) Diverse Solutions 2025.
