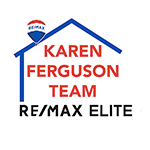216 Hunters Run Drive, Benton, AR 72015 (MLS # 25043385)
|
LOCATION!!! Harmony Grove School District!!! Rural Development!! Check out this amazingly beautiful well taken care of 4 bedroom 2 bathroom home sitting on approx 0.17 of an acre. Green space behind the back yard. You will love having a 16 x 20 shop in the back yard as well as a carport awning that both convey with the property. Carrier HVAC unit new 2019, New ROOF 2023, New siding on both sides and New dormers and New front gutters all in 2023. You will love having extra parking with the extended driveway from the street down the entire side of the house all New 2020. Relax and cozy up in the back yard with the fire pit. Have all the family over for a BBQ with the covered grilling area in the backyard. There are also extra shelving that was added in several of the closets for more storage space. There are glass storm doors on the front and back doors to allow extra light in and keep the weather out. Trust me you don't want to miss this amazing home!!! Schedule your showing today and let's make this your NEW HOME!!!! Agents SEE REMARKS REGARDING ITEMS THAT DO NOT CONVEY!!!!
| DAYS ON MARKET | 1 | LAST UPDATED | 10/29/2025 |
|---|---|---|---|
| TRACT | TIMBERLAKE | YEAR BUILT | 2001 |
| COMMUNITY | BENTON-HARMONY GROVE | GARAGE SPACES | 2.0 |
| COUNTY | Saline | STATUS | Active |
| PROPERTY TYPE(S) | Single Family |
| ADDITIONAL DETAILS | |
| AIR | Central Air, Electric |
|---|---|
| AIR CONDITIONING | Yes |
| APPLIANCES | Cooktop, Dishwasher, Disposal, Electric Range, Gas Water Heater, Ice Maker, Microwave, Range |
| AREA | BENTON-HARMONY GROVE |
| EXTERIOR | Storage |
| GARAGE | Yes |
| HEAT | Central, Natural Gas |
| HOA DUES | 147|Annually |
| INTERIOR | Ceiling Fan(s), Pantry, Walk-In Closet(s) |
| LOT | 7405 sq ft |
| LOT DESCRIPTION | Level |
| LOT DIMENSIONS | 75x75x100x100 |
| PARKING | Garage Door Opener, Garage |
| SEWER | Public Sewer |
| STORIES | 1 |
| STYLE | Traditional |
| SUBDIVISION | TIMBERLAKE |
| TAXES | 1385.35 |
| UTILITIES | Cable Available, Phone Available |
| WATER | Public |
| WATERFRONT DESCRIPTION | Pond |
MORTGAGE CALCULATOR
TOTAL MONTHLY PAYMENT
0
P
I
*Estimate only
| SATELLITE VIEW |
| / | |
We respect your online privacy and will never spam you. By submitting this form with your telephone number
you are consenting for Karen
Ferguson to contact you even if your name is on a Federal or State
"Do not call List".
Listing provided by Teresa Cogovan, Halsey Real Estate - Benton
Data is deemed reliable but is not guaranteed accurate by the MLS
Date last updated: 10/30/25 6:32 AM PDT
This IDX solution is (c) Diverse Solutions 2025.
